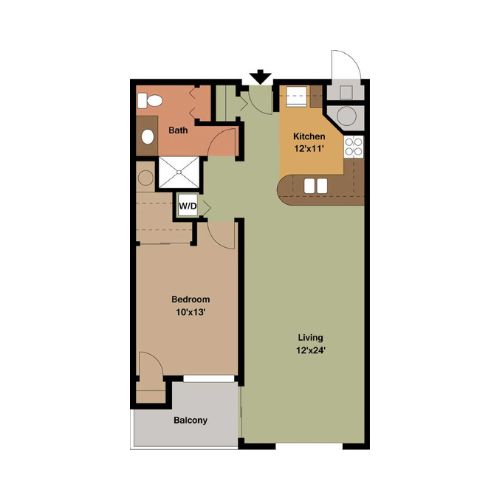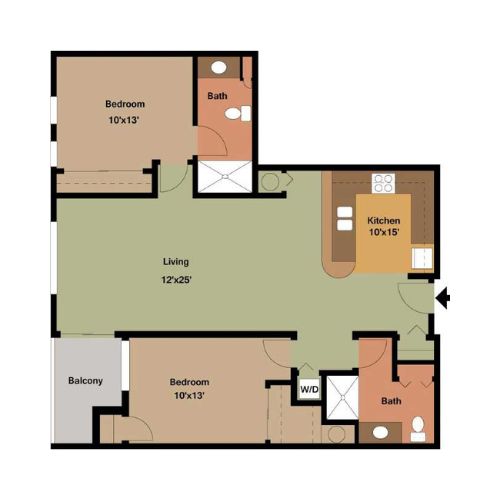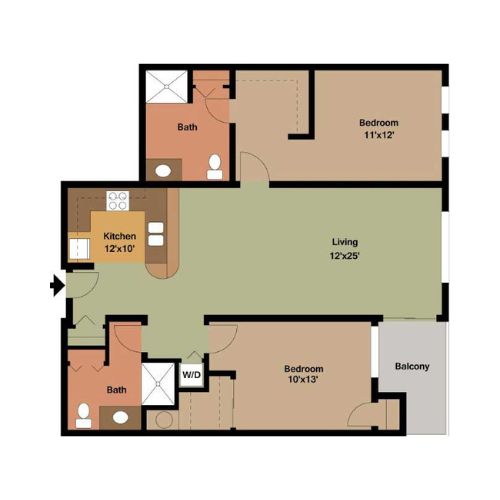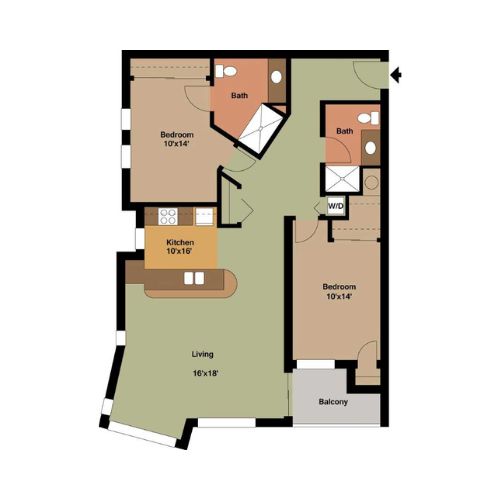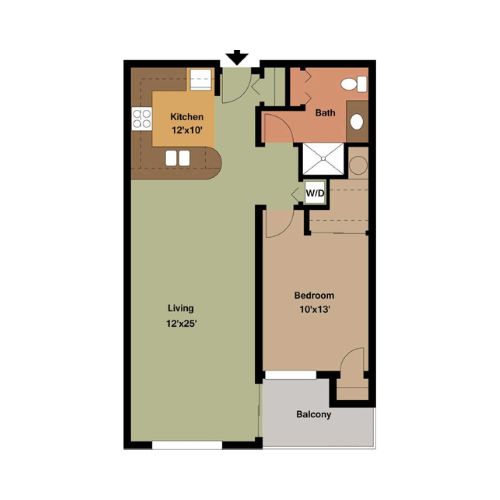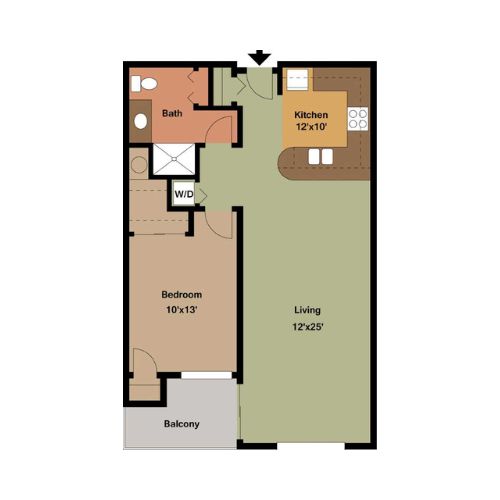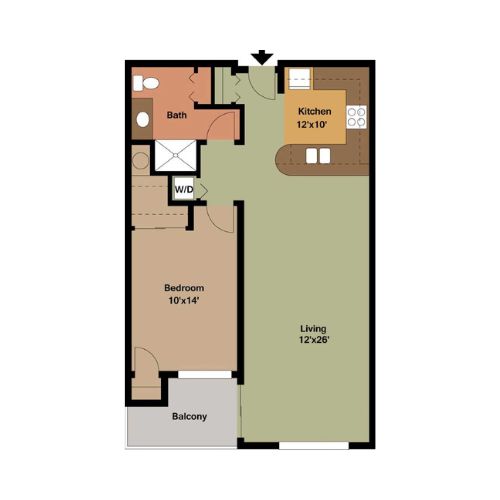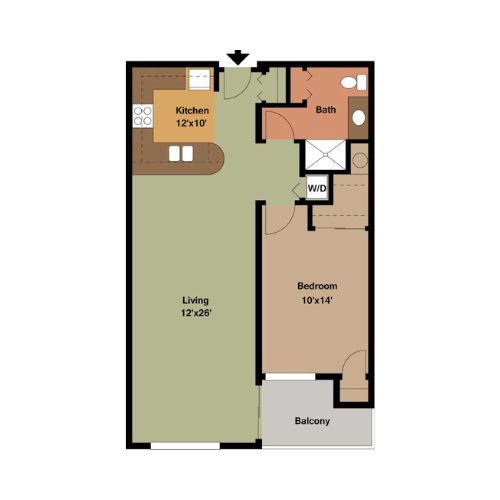Floor Plan Type C
- 1 Bedroom
- 1 Bath
759 Sq Ft
More Styles
Floor Plan Type A
2 Bed 2 Bath
1,042 Sq Ft
Floor Plan Type B
2 Bed 2 Bath
1,061 Sq Ft
Floor Plan Type F
2 Bed 2 Bath
1,157 Sq Ft
Floor Plan Type C
1 Bed 1 Bath
759 Sq Ft
Floor Plan Type D
1 Bed 1 Bath
759 Sq Ft
Floor Plan Type E
1 Bed 1 Bath
741 Sq Ft
Floor Plan Type G
1 Bed 1 Bath
795 Sq Ft
Floor Plan Type H
1 Bed 1 Bath
795 Sq Ft

